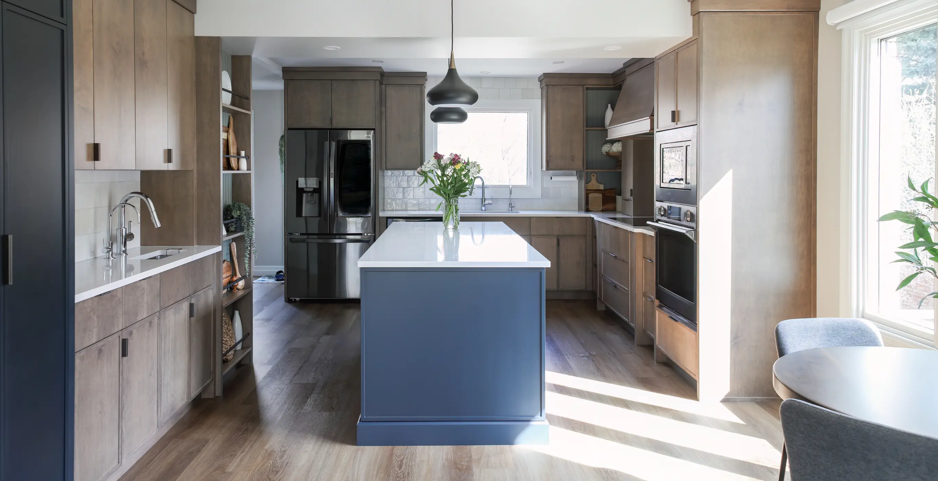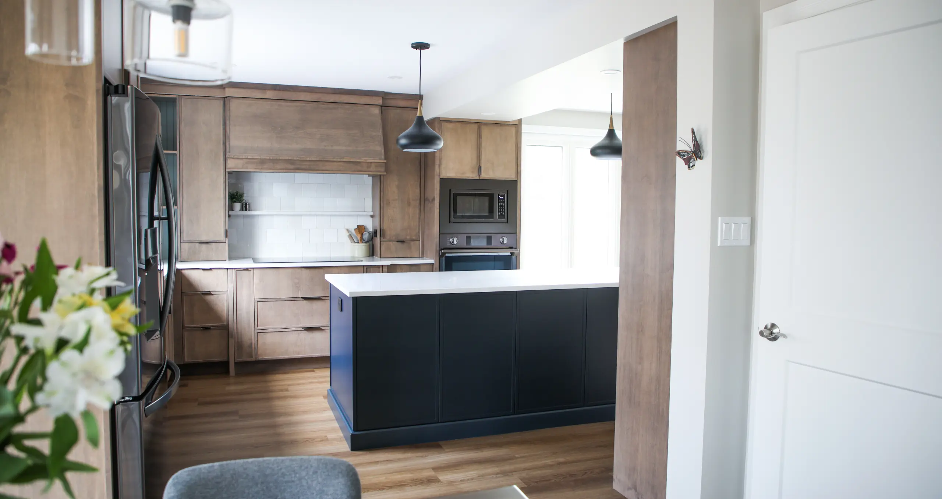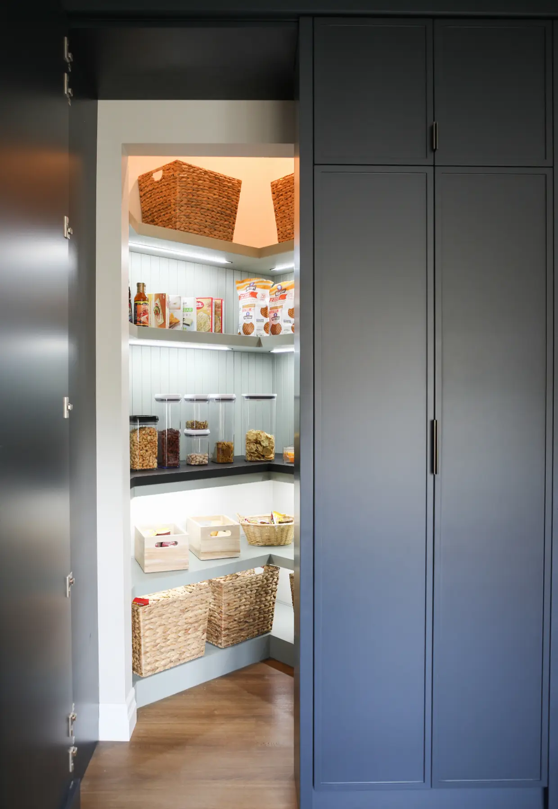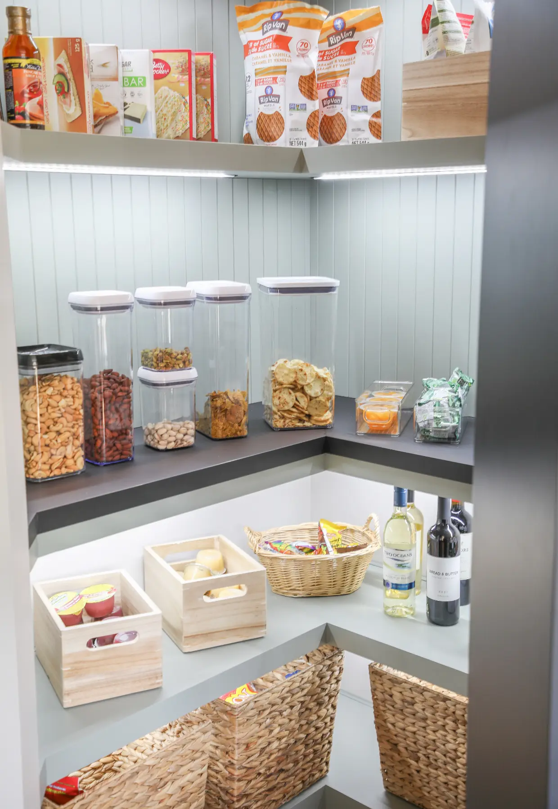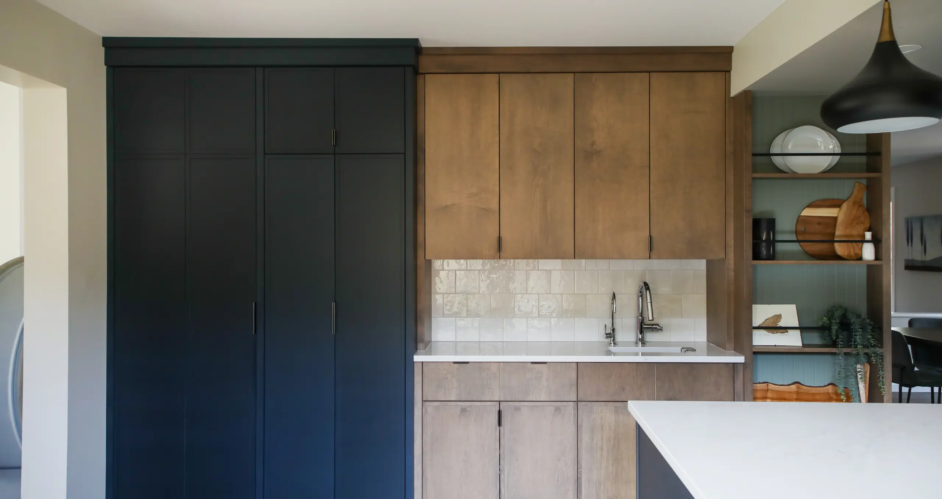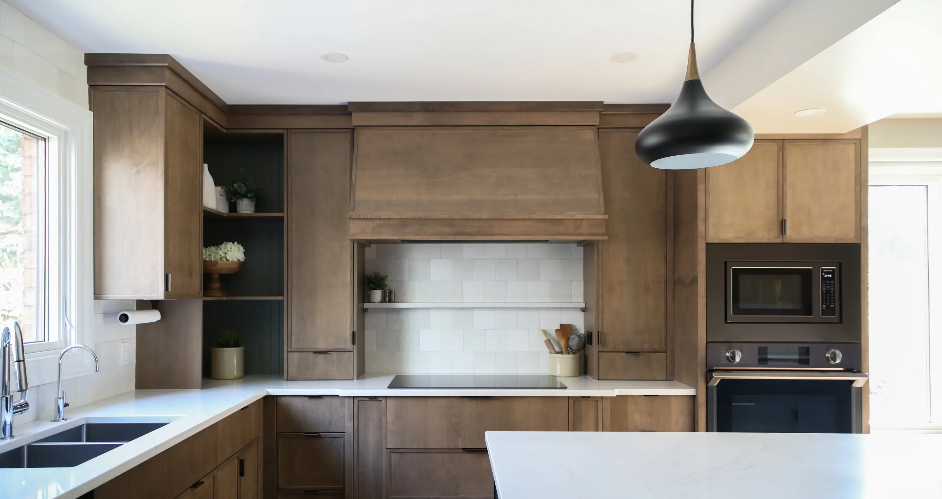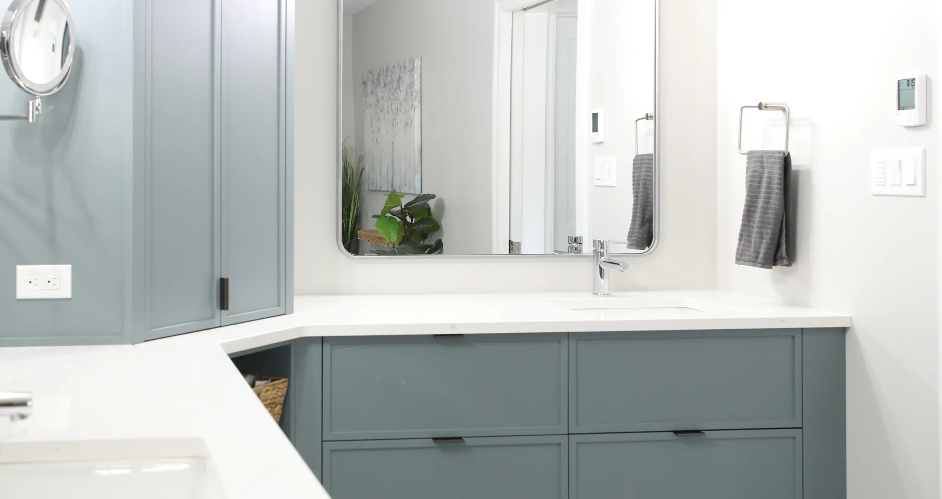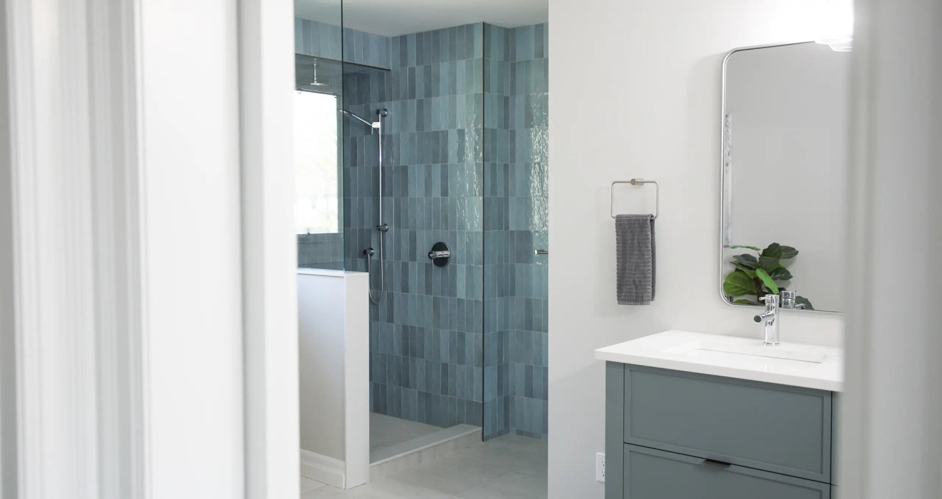Open Concept Kitchen Remodel
Kitchener, ON
Whole-house renovation that included an open concept kitchen and new ensuite
We partnered with Simply Dwell and Woodland Horizon to complete this kitchen remodel, complete with a hidden walk-in pantry, a tiled backsplash with a custom quartz shelf, and more.
We always jump at an opportunity to create more space in the homes of our customers, and that's exactly what we got to do with this recent kitchen refresh! This project was part of a larger, whole-house renovation, and below we'll show off some gorgeous updates to the ensuite as well.
Our team started by knocking down a dividing wall between the kitchen and living room, opening it up and giving the homeowners a lot more room to play with new recipes or host a dinner party.
That extra space made it possible to install a beautiful, sizeable island in the centre of the kitchen, improving the room's functionality.
One of our favourite parts of this remodel is this discreet and elegant-looking walk-in pantry which is hidden by full-height cabinet doors. Storage space that tucks away is quite satisfying, isn't it?
Another highlight of this kitchen refresh is the handy bar area with a small sink and an open shelving unit. It's multi-purpose shelving, as it cleverly hides ductwork and structural supports while making the most of the leftover space.
Aesthetically speaking, the homeowner chose to go with a combination of paint and varnish with their cabinets, giving them a kitchen that is sleek but warm.
Stacey from Simply Dwell recommended the stunning tiled backsplash with a custom quartz shelf installed above the cooktop, and worked in a power outlet, which will be so useful.
The Luxury Vinyl Plank flooring they chose is extremely durable and its light yet rich colour works well with the cabinetry and unifies the two previously separate spaces.
-
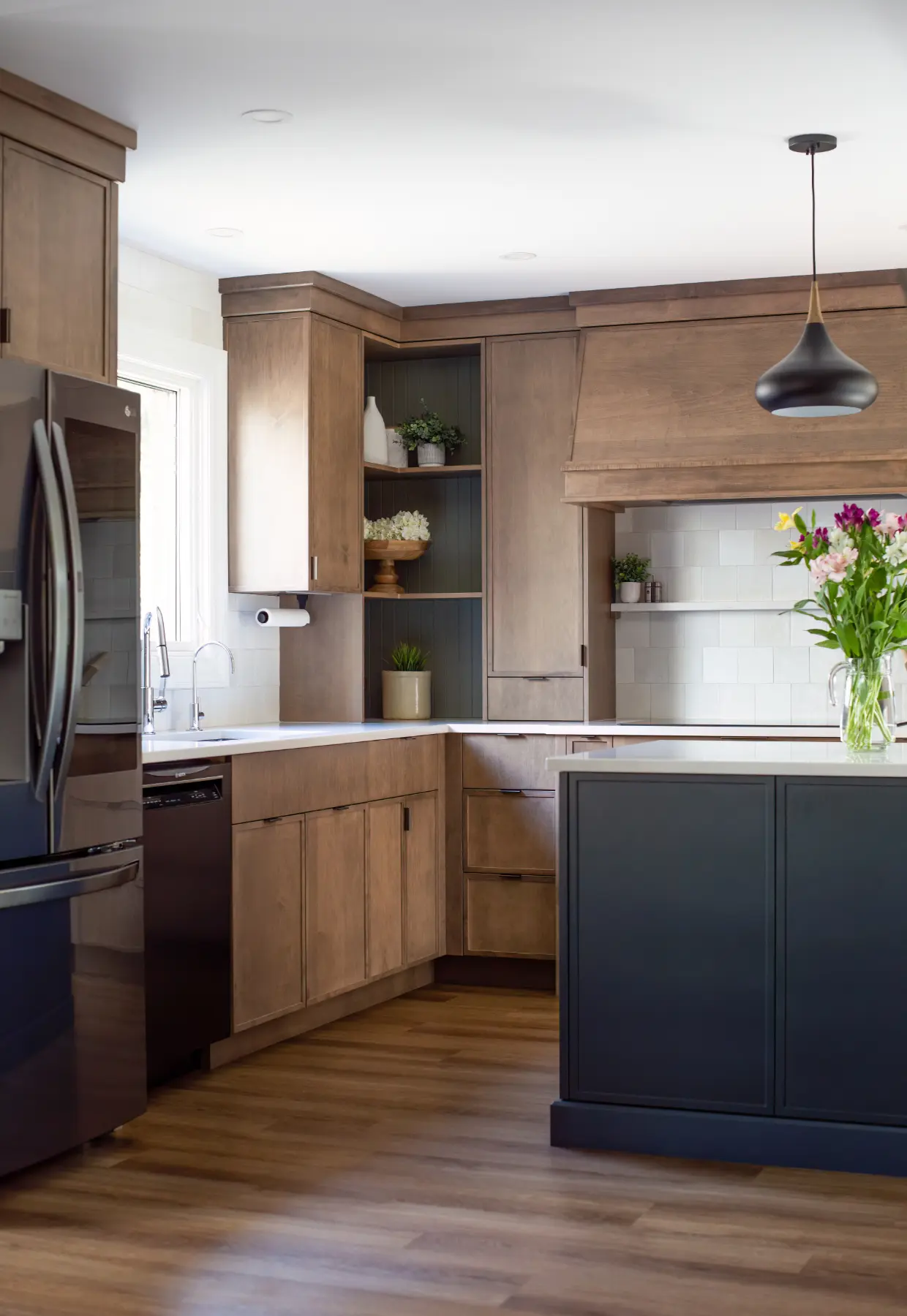
-
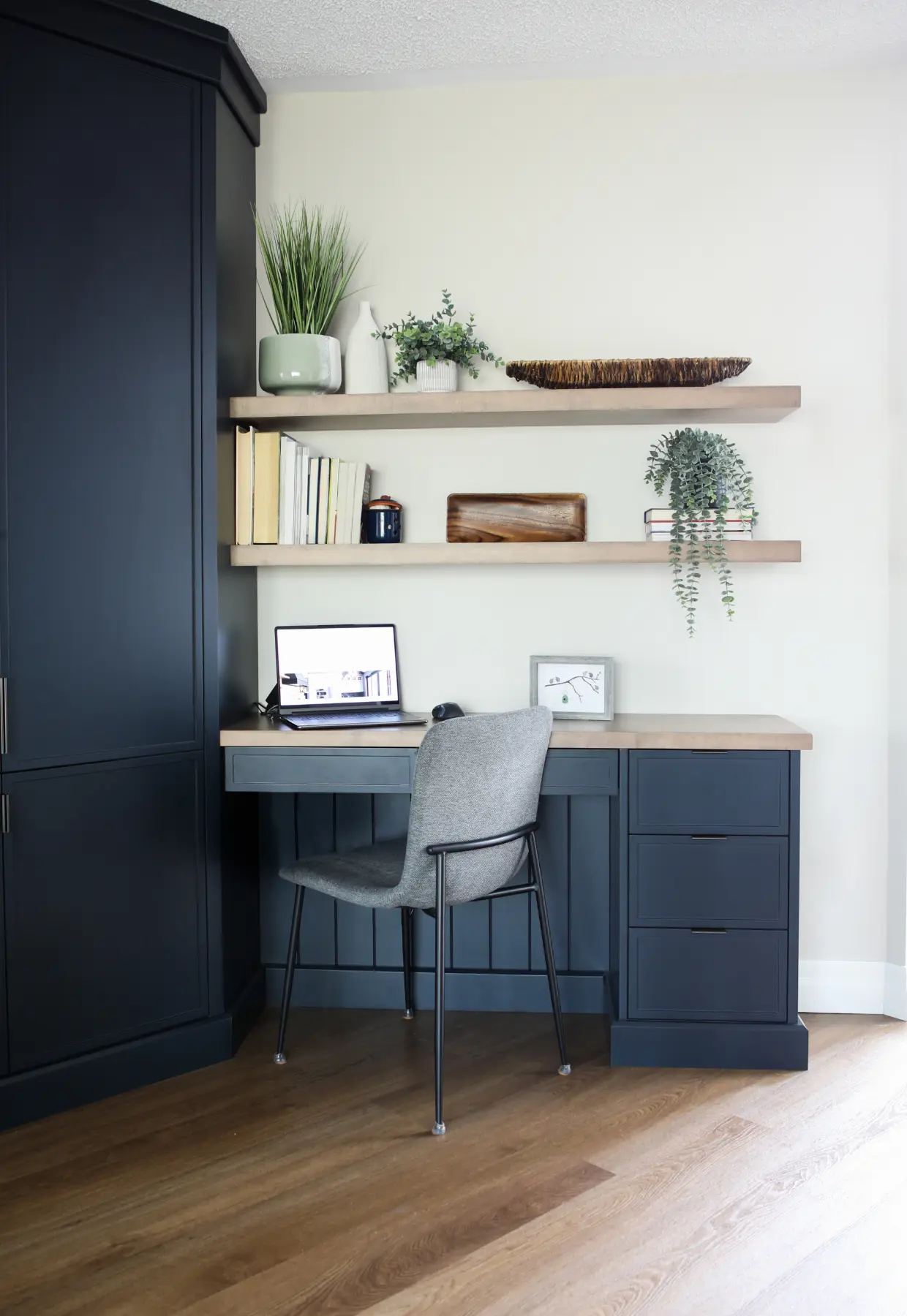
We pride ourselves on delivering personalized, thoughtful and intentional upgrades that delight our homeowners, paying close attention to the little details. These homeowners were in need of some additional workspace, so we built this compact yet comfy office nook into the design of their new kitchen. It even has some extra enclosed storage space to keep things looking tidy.
Upstairs, our team also completely remodelled the ensuite bathroom, except for the placement of the toilet. The highlights from this room include a beautifully bright corner vanity (complete with ample storage space), and a large tiled walk-in shower. It also features a semi-wet area adjacent to the shower, so there's no shower door needed.
We really enjoyed partnering with Simply Dwell and Woodland Horizon on this project. The homeowners were a delight and the project as a whole was a pleasure to complete.
Ready to renovate your home? Let's get started.
A special thanks to Simply Dwell for the sharing the beautiful project photography.
