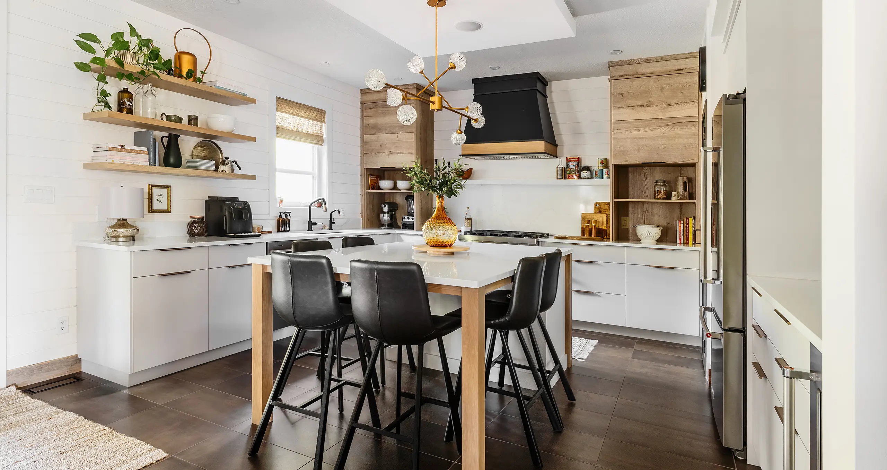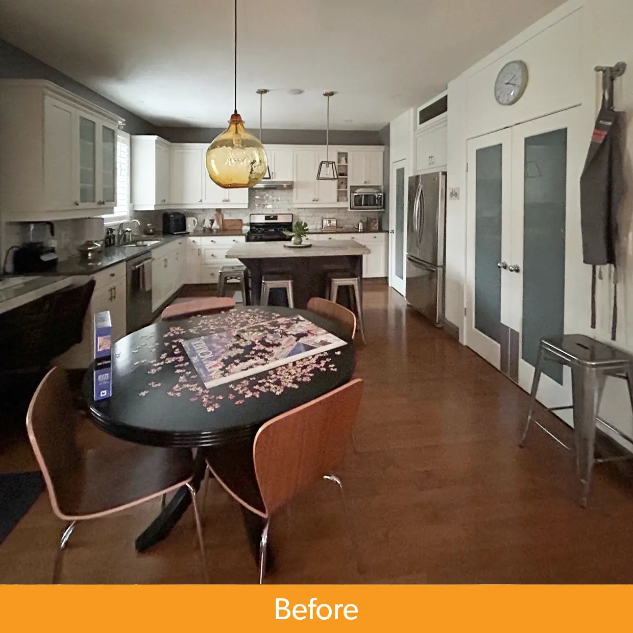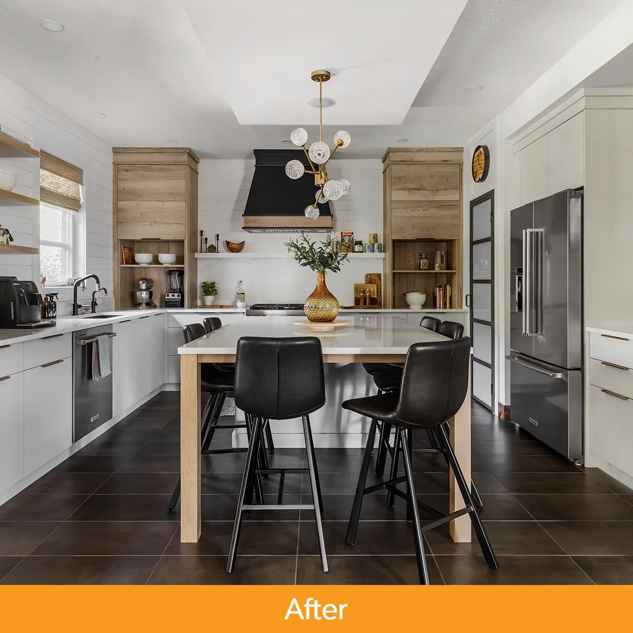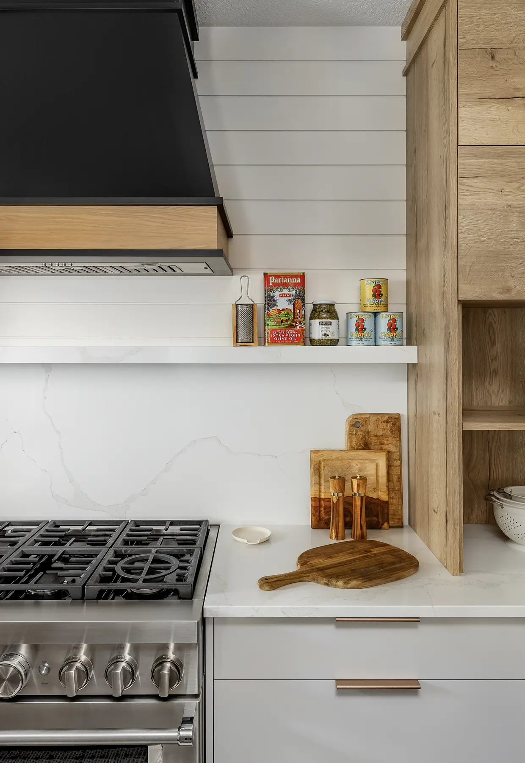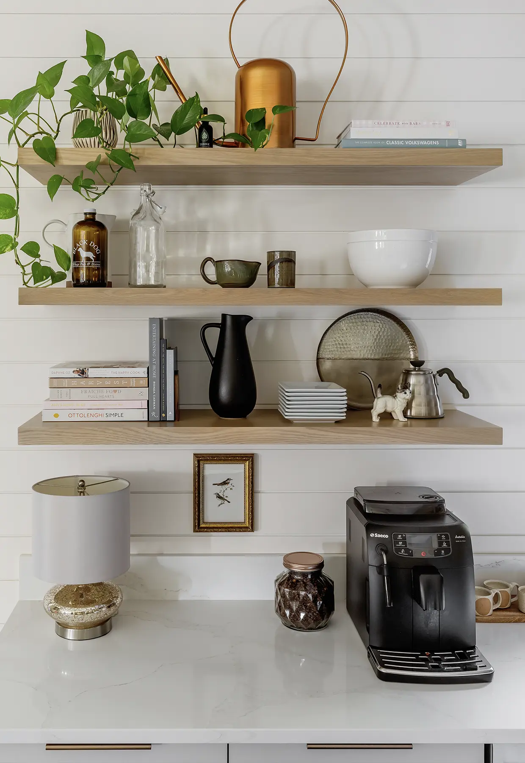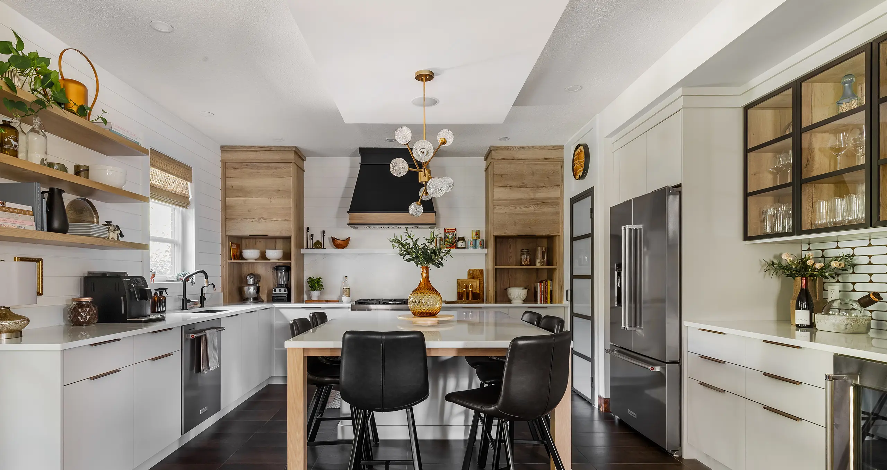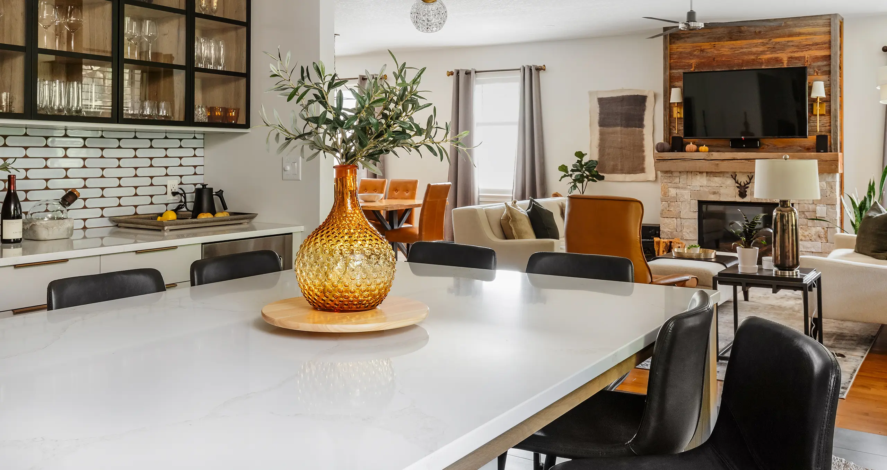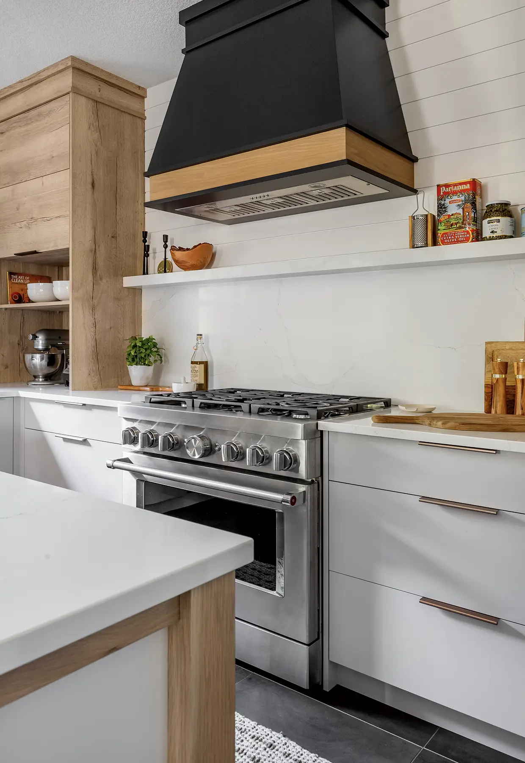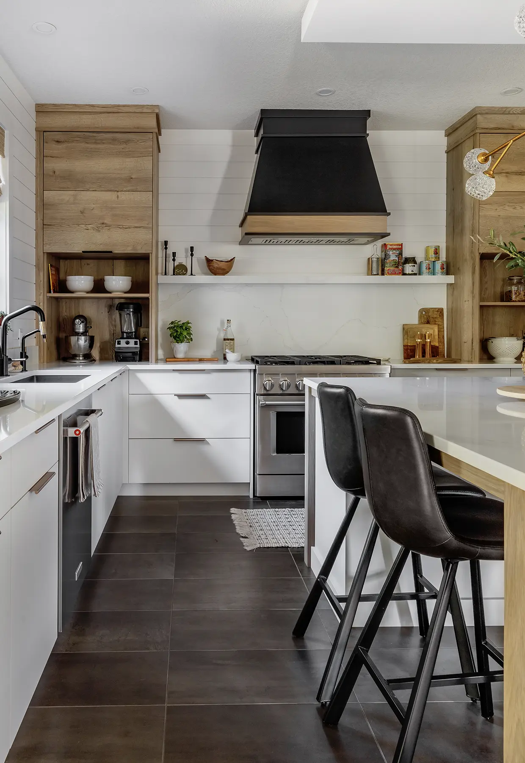Klosters Drive Kitchen Renovation
Waterloo, ON
Kitchen remodel, with custom cabinetry, new ceiling feature and more
This particular kitchen renovation was fun to execute for many reasons, the main one being that the kitchen belongs to Barb and Art Janzen!
Our team started by removing the double door closet to make room for more cabinets and a sizeable island in the centre of the kitchen, improving the room's functionality.
The open layout gives the homeowners room to play with new recipes or host a dinner party.
They were on a quest to create a kitchen that was as unique and eclectic as their home, which itself is a harmonious amalgamation of various design elements. While conventional design categories like transitional, traditional, or modern appeal to most people, Barb and Art were drawn to a design approach that incorporated a bit of everything, with a distinctly modern twist. So let this be your invitation to combine everything you love into your own, individual style, even in a kitchen remodel.
A creative problem-solving element in this kitchen renovation is the drop-tray ceiling over the island. Because the home's ceilings are textured, moving from two light fixtures down to one meant trying to patch and match the texture. Instead, Art decided the tray would not only conceal any imperfection but become a design feature that exactly mirrors the dimensions of the island below.
We love that this kitchen showcases Barb and Art's personal style and design preferences in such a cohesive way—proving that breaking away from traditional conventions can yield a truly distinctive and personalized space. We also love that they love it, as that is our ultimate goal for all of our clients.
Thank you to all the partners that helped make this project amazing:
You have more room than you think, right where you are. So let's talk if you need to expand your family home, and explore the possibilities together.
