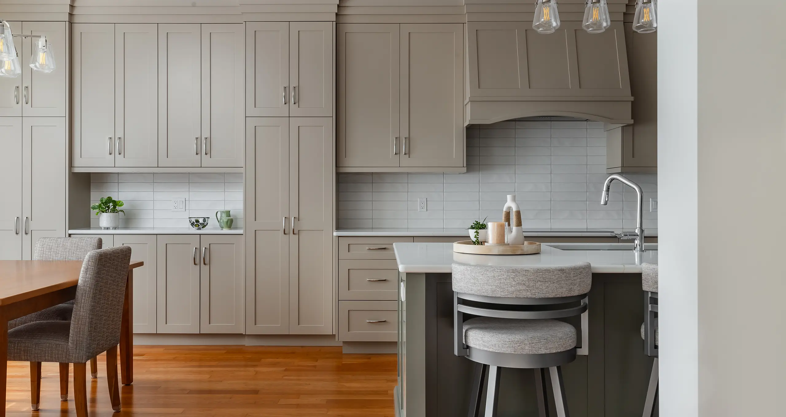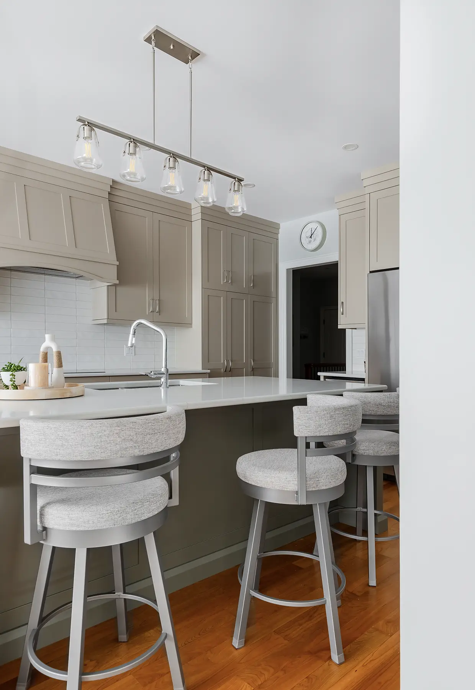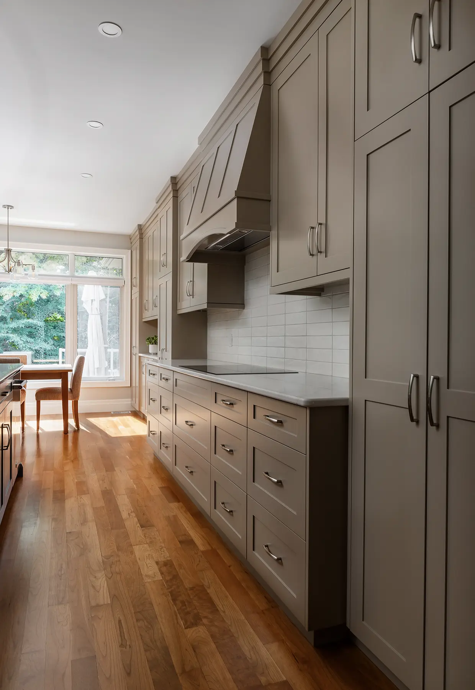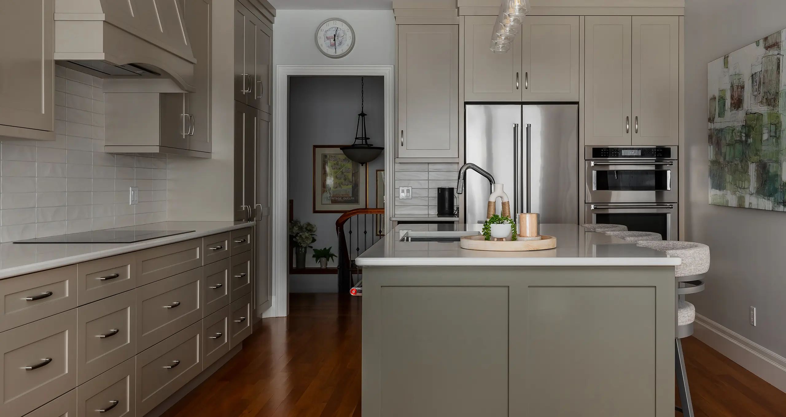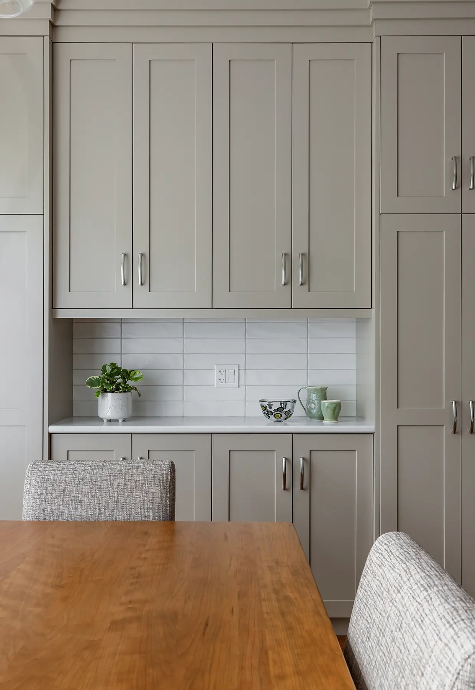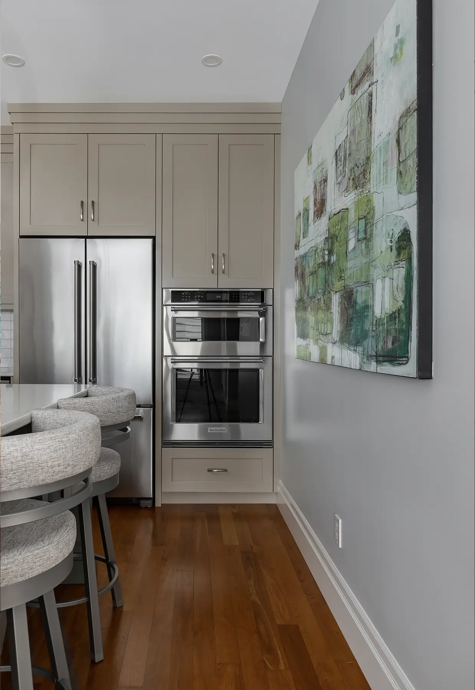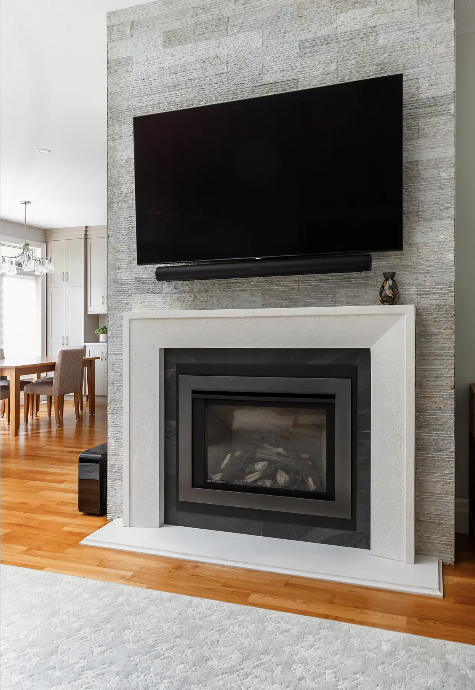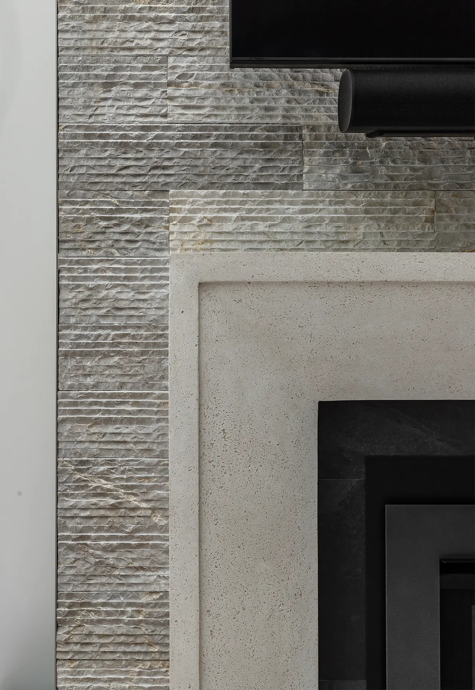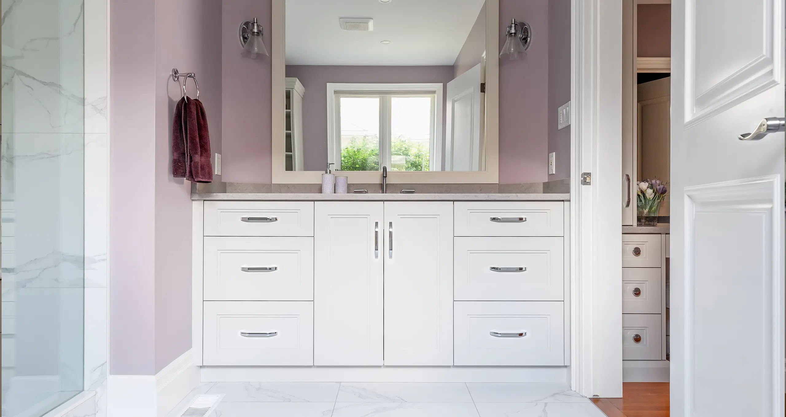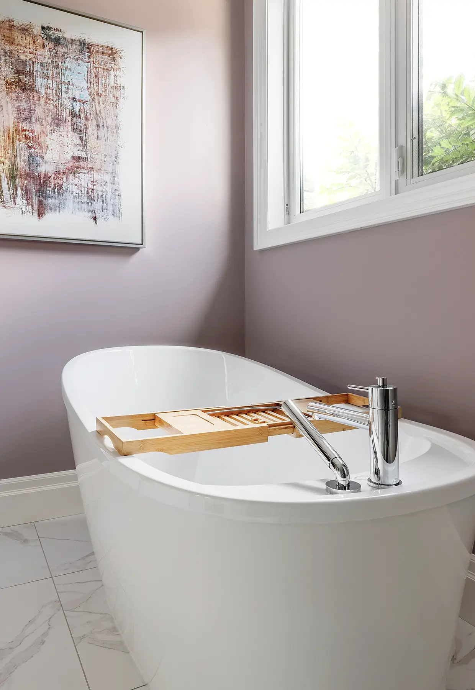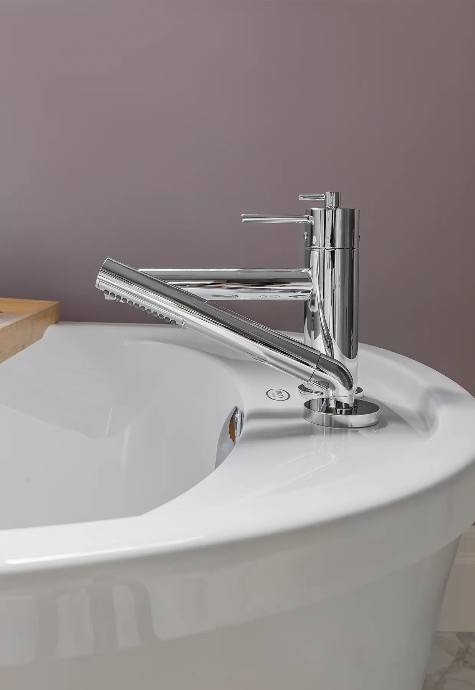Pleasant Bay Kitchen and Bathroom Remodel
Waterloo, ON
Kitchen remodel, new fireplace surround and a bathroom renovation
In this renovation project, the kitchen and great room of a 15-year-old custom-built bungalow were transformed, updating the spaces for the original homeowners while maintaining some of the existing features they still love.
The kitchen layout was entirely reconfigured, removing a large corner walk-in pantry, relocating the range, and eliminating an L-shaped peninsula. This opened up the space and created multiple walkways for improved flow and to allow for the large centre island.
Instead of the walk-in pantry, plenty of cupboard and pantry space was added to ensure ample storage. The kitchen features beautiful warm cream cabinets with traditional shaker-style doors and a more transitional range hood style. We stacked square-profiled crown molding to elevate the simple cabinetry without adding any fussy details. The kitchen island has a subtle olive colour for contrast with the rest of the kitchen.
A unique feature in the great room is the fireplace, which has a cast stone hearth and mantle surrounding it.
The main floor featured cherry flooring throughout, which the homeowners wanted to keep. Since we updated the kitchen layout, this meant some modifications but the floors were patched, sanded down, and refinished by the experts at Len Koebel Flooring with exceptional results.
This project involved transforming a cramped and dated ensuite bathroom into a spacious and light-filled room.
The original bathroom had a dark cherry makeup desk and storage area, a matching dark cherry vanity, a large shower, a water closet, and a built-in corner tub. The challenge was to open up the space and make it more functional. The water closet was removed, the toilet was relocated to a less conspicuous spot, and a built-in divider was added to separate it from the rest of the bathroom.
-
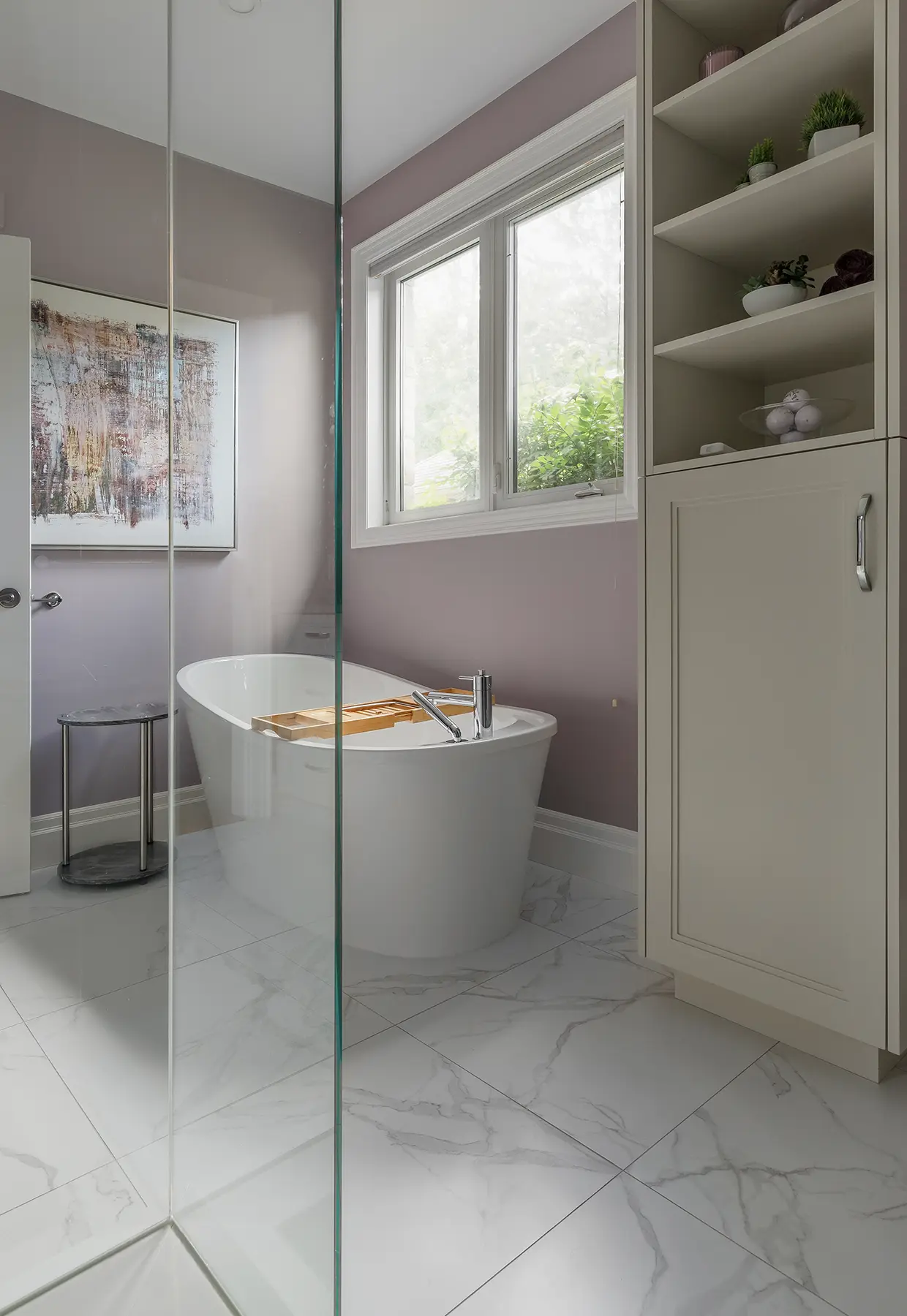
-
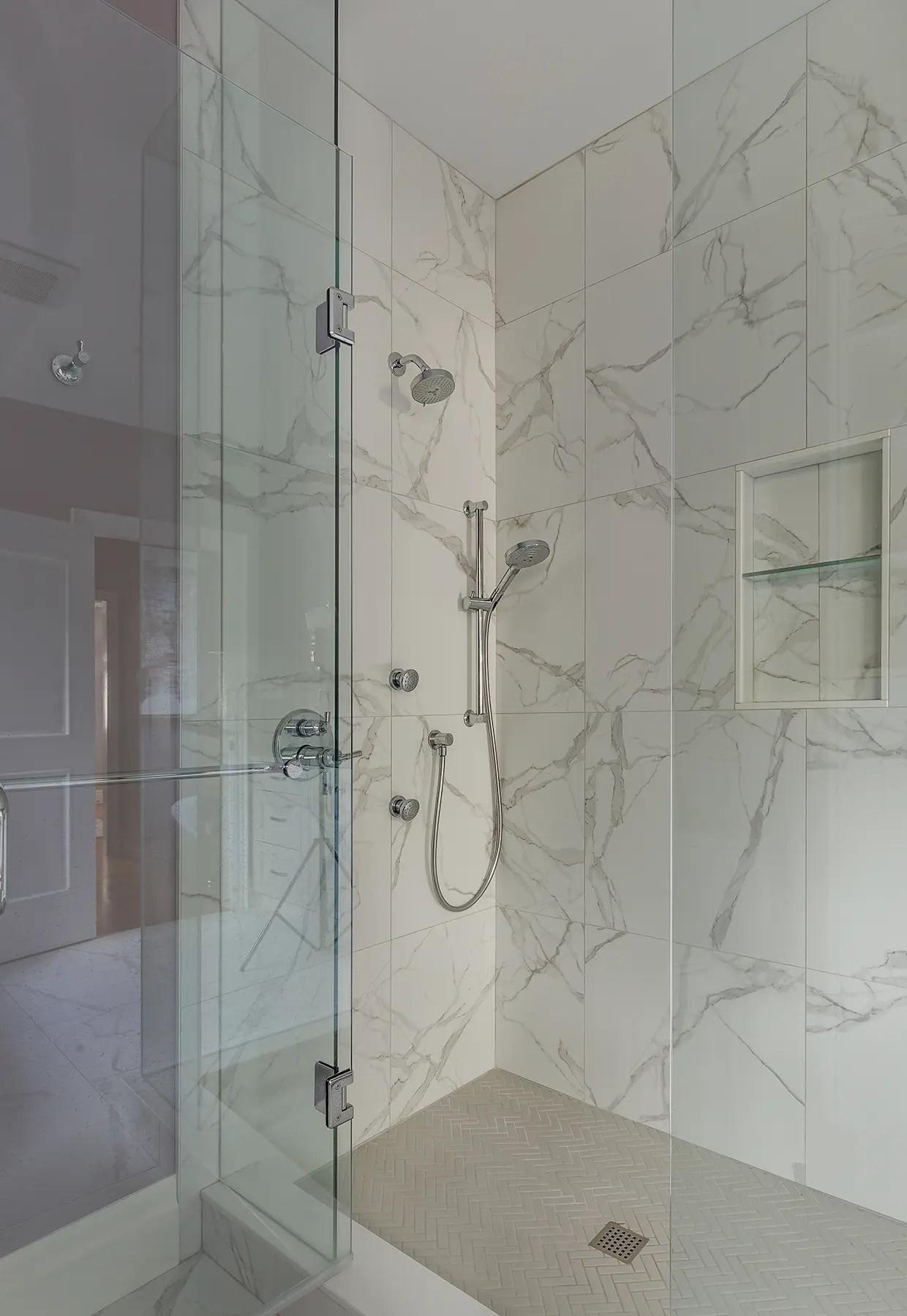
The renovation also included selecting new materials and fixtures. The flooring and wall tiles are porcelain with a marble-like appearance, a matte finish on the floor for safety, and continued onto the walls for continuity. We were happy to work with Rich-Craft Interiors on the tile work for the ensuite, kitchen and fireplace.
All of the cabinetry for the project, in both the kitchen and bathroom was provided by the talented team at Chervin Kitchen and Bath, they are always a pleasure to partner with.
