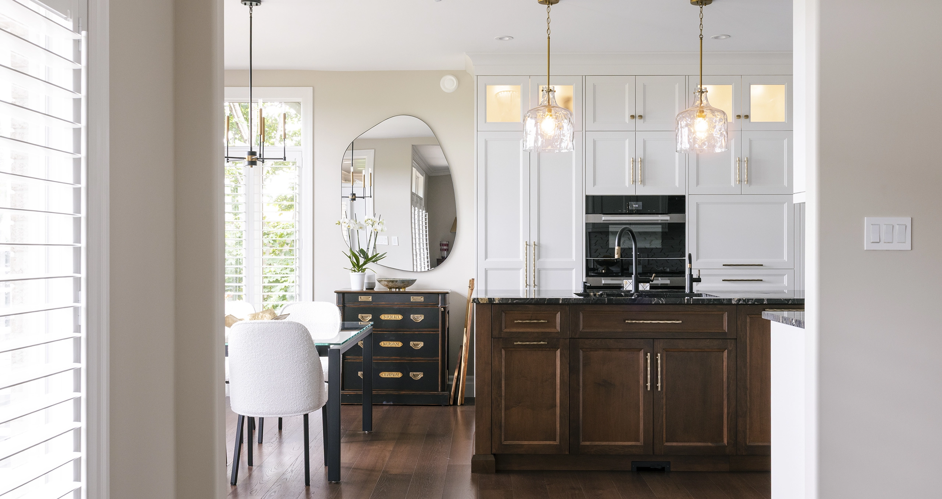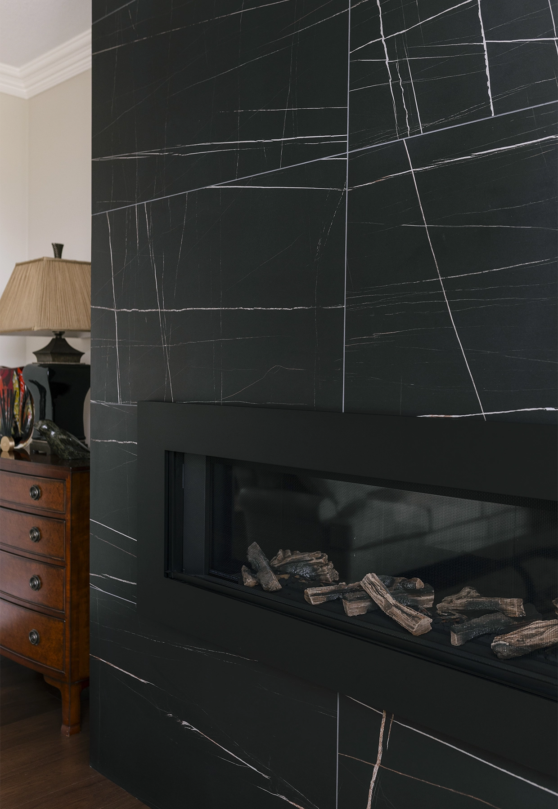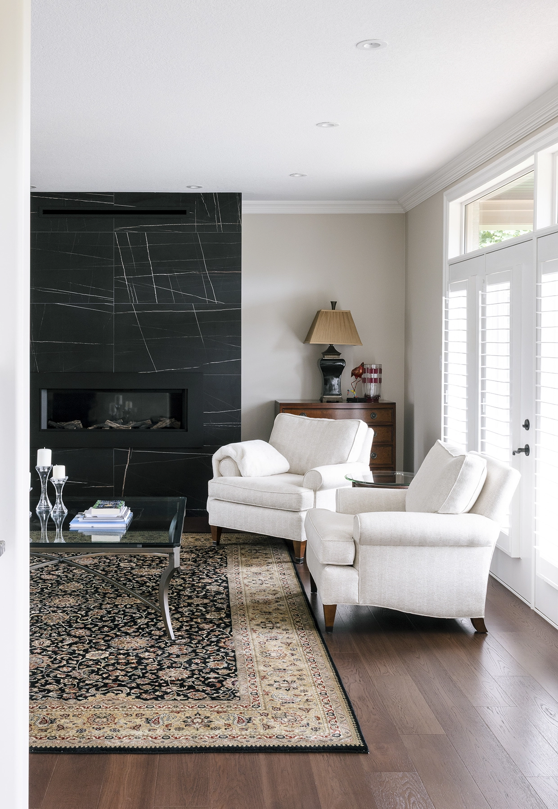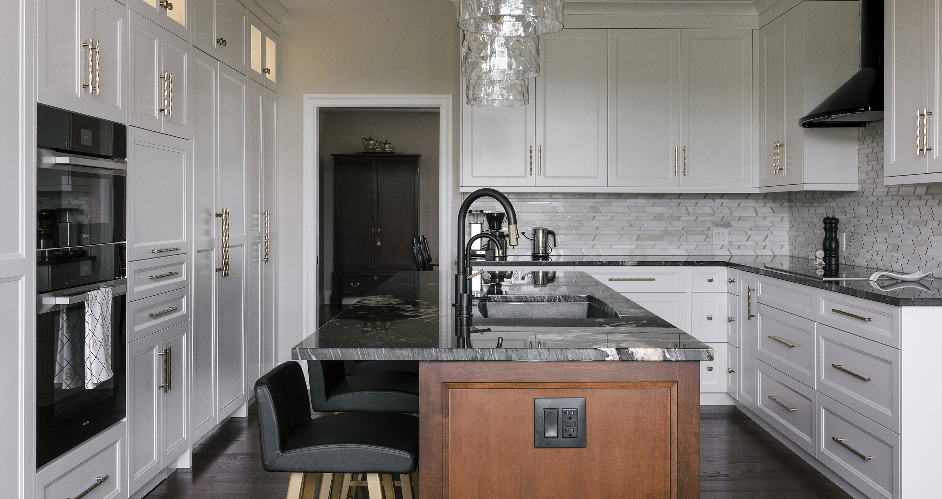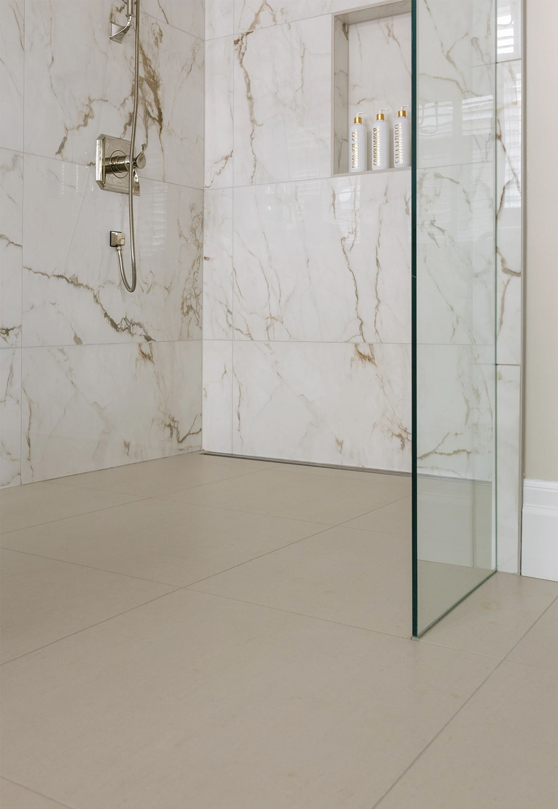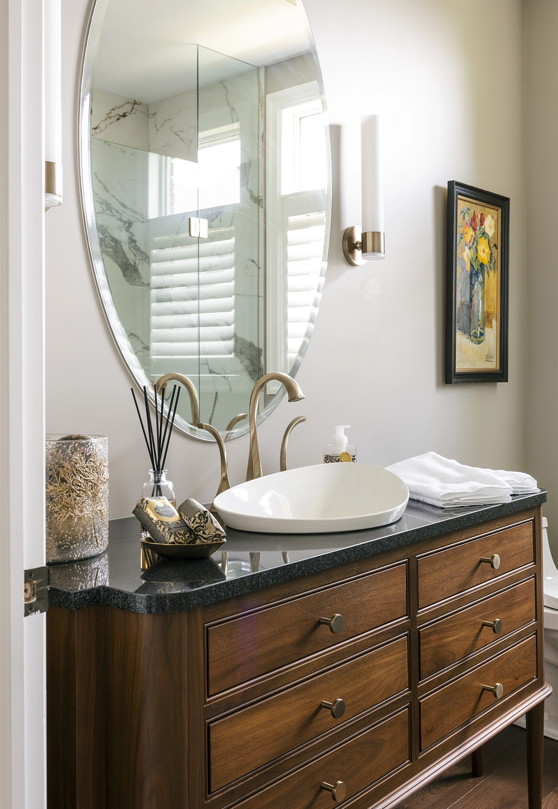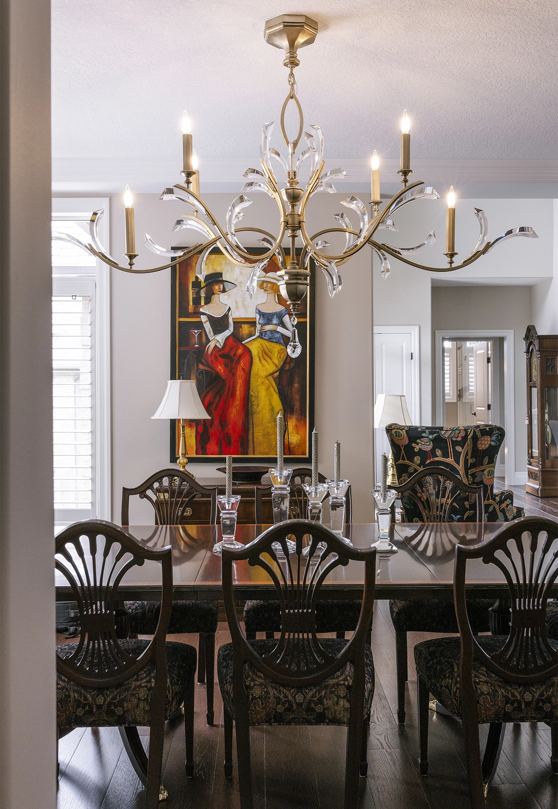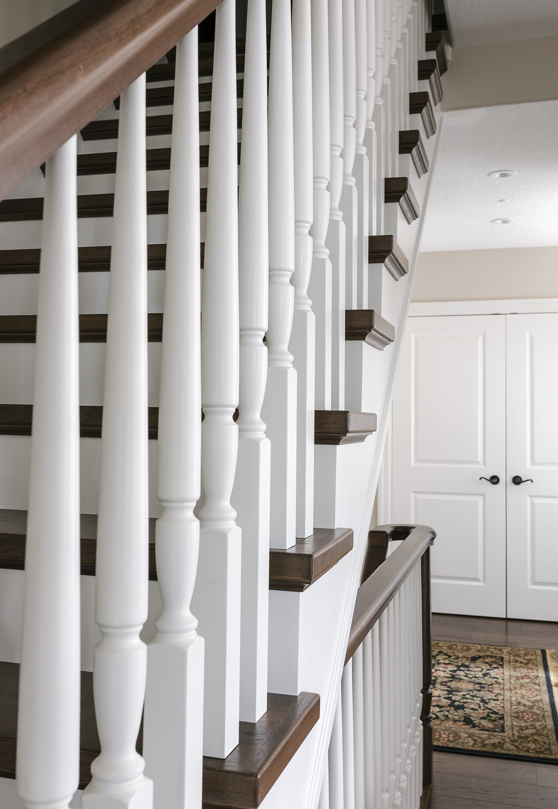Mannheim Main Floor Renovation
Mannheim, ON
A modern transformation with subtle traditional touches refreshed this dated main floor.
This incredible main floor renovation transformed a dated space into a modern masterpiece with some traditional touches.
Working closely with designer Lisa Steele, this renovation left no stone (or tile) unturned, remodeling the living room, kitchen, main floor bedroom and ensuite, office, powder room, staircases, and the front entryway.
Inspired by her favourite rug, the homeowner envisioned a modern design that reflected its white, black, and rust colours throughout the main floor.
We removed decorative columns in the living room to create an open, spacious area that is anchored by this incredible statement-piece fireplace showcasing dramatic black and tan tile.
Changes to the layout in the kitchen improved openness and functionality. We relocated the fridge from its original position beside the doorway, where it cut off sightlines and made the kitchen feel smaller, to an undetectable location: expertly hidden behind what appears to be cabinet doors.
The stunning granite countertops pay homage to the colours of the homeowners' favourite rug, while the watery, flowing look of the glass pendants above reflect the movement within the granite.
The main floor bedroom ensuite is inspired by European wet rooms: open-plan bathrooms with lipless walk-in showers. To achieve this feature, Blackwell Structural Engineers re-engineered the floor joists. Adding a beam and lowering the joists allowed the shower floor to be sloped with an ever-so-slight grade that effectively drains water while remaining unnoticeable to the user.
In the powder room, a completely custom vanity was created as an answer to a design problem: how to maximize the width and depth of the countertop without cutting into the door trim. Chervin Kitchen and Bath designed and built this incredible standalone as a solution, with jutting and rounded corners that provide plenty of usable surface area, fits the space provided, and looks absolutely stunning.
