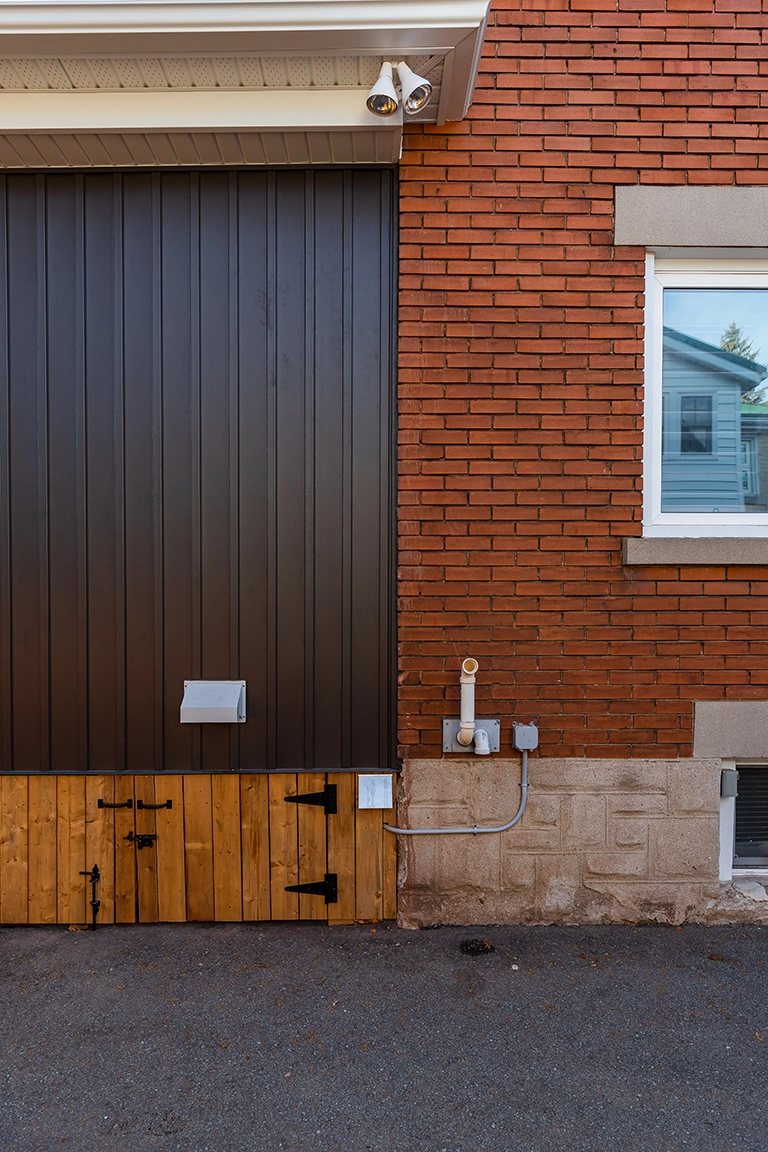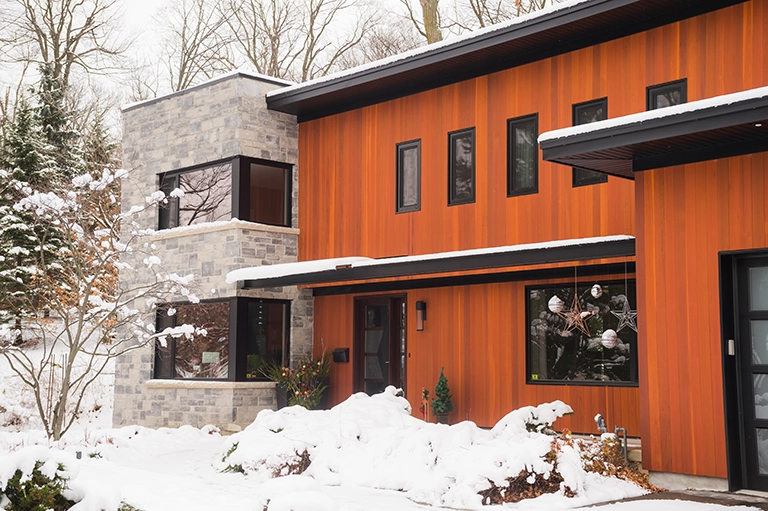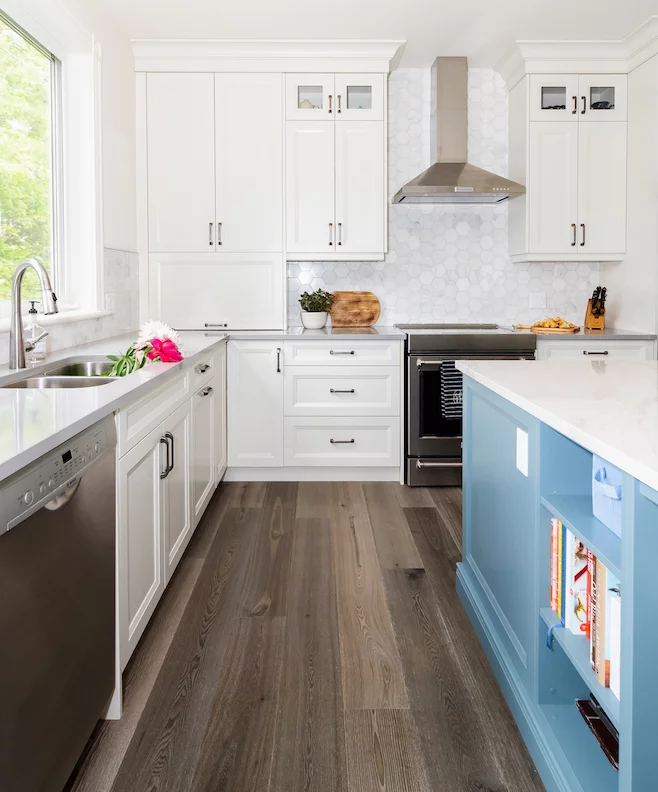We had a great question come through our social media recently: what should a buyer look for when purchasing a new home knowing that they want to do a custom renovation in their new space?
This individual knew they wanted to do a custom kitchen renovation in their future home. They wanted to know what to look for in terms of elements that make for an easier – or harder – kitchen renovation. This was such a great question that it inspired us to take a deeper dive into the topic!
We checked in with Art Janzen on his thoughts about the topic, since we often get requests from previous clients when they consider a move. Here is Art’s important advice:
‘While considering purchasing a home that you know you will want to renovate, remember that it’s not just about picking out finishes and tearing down walls. You need to do your due diligence. Don’t start choosing paint colours before you have even talked to the planning committee at the municipality. Don’t take a realtor’s word that you can make the changes you are envisioning. It’s essential to understand what’s allowable in each neighbourhood. What they allow on one street, they may not on another.
Most things can be done if you have a sizable budget and the patience to do it, but every municipality has its own regulations. Some allow for in-law setups or tiny homes, while others might not. Zoning regulations and permissions from the city can greatly impact what you can achieve with your renovation. Also know that while they may say ‘no’ initially, but it doesn’t always mean ‘no’ forever. It might involve going through a committee of adjustment or another process.
Understand the ripple effect of the approval process, and be careful of gambling on buying a home you might not be allowed to change in the ways you are hoping.’
But before you chat with the planning department, here are the top 5 things to consider when buying a new home that you may need to renovate.
1. Good Structural Condition
As in any home purchase, you will want to make sure that the house has a solid foundation. Are there visible cracks, or signs of cracks that have been repaired that look like they may be damaged again? Does the basement feel humid or wet? Making sure that your potential home is structurally solid ensures that your budget for renovations doesn’t get drained by costly foundation repairs.

2. The Big Elements
Roofing, plumbing, electrical: making sure that the important, big-ticket elements like these are in good working order means you won’t have to add them to your renovation budget. Be sure to get a home inspection to spot (and rule out) any potential issues.

3. Size of the House
Think about your current household and your plans for the future: will this space be enough for you to grow and age in place, or will you need to consider an addition at some point? Consider a property survey before purchasing if an addition is on your list, and find out from the current homeowner or your agent if planning permission has been denied in the past.

Want to see what’s possible with an addition? Check out this two-story addition project we completed on an early 20th century home where we added a large, open-concept kitchen on the main floor along with a master bedroom with ensuite on the second floor.
4. Old Houses vs New Builds
Older houses have more character than new builds, but they can often require large-ticket updates like electrical and plumbing during your renovation. Additionally, asbestos or mould could be hiding in the walls of older homes, something that you don’t want to be surprised by when opening things up for your renovation. An extra-thorough home inspection will hopefully locate these issues if they exist.
5. Layout
Renovations are easier (and less costly) when the basic layout does not have to be changed. This includes things like walls, plumbing, and hookups for stoves. Bathrooms and kitchens are the most commonly renovated areas, so look for homes with layouts in those rooms that could work with your renovation vision.
A final word on permissions
Even seemingly common renovations, like transforming your garage into a living space or height restrictions for adding a third story to your house, can be crucial factors in getting the go-ahead. Oftentimes, your property has to allow you to park beside the house in order to convert your garage into living space, for example. So, run your ideas past your local municipality before contacting a contractor.
Furthermore, obtaining a property survey is always a smart investment. It helps prevent neighbour disputes over property lines when you want to expand the footprint of your home with an addition. Don’t rush into purchasing a renovation project without understanding what’s possible and what’s allowed in your area.
Whether you’re looking to renovate your current space or future home, we can help! Check out our Renovation Guide and get in touch with us to get started.










