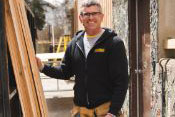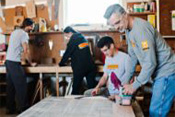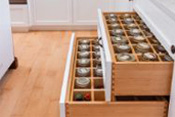In Canada, multigenerational households have increased by 20% since 2011.
In fact, they are becoming so much more common that the federal government introduced a multigenerational home renovation tax credit in January 2023. The credit will provide a 15% tax refund on expenses related to building a secondary suite for a related family member who is a senior or an adult with a disability, to a maximum of $7,500.
In the last few years, we have received more requests for multigenerational renovations. One of the things we love most about renovating for this way of living is that it’s all about finding the right solution for you and your family—something we are very passionate about.
Recognizing the growth in multigenerational households, we’ve put together some information on renovating your home to include more family members.
Why Renovate to a Multigenerational Household?

There are many reasons why multiple generations may decide to live under one roof:
- to care for aging parents
- financial reasons
- a community approach to raising new generations
- children living at home into their 30s
Renovating Into a Multigenerational Living Space
Take a look around your current space:
- the family room or living room you see today may have a different future as a bedroom (especially if older family members are moving in— ground floor access will provide better accessibility for those with mobility issues)
- a walk-in closet could be renovated to become an additional bathroom
- a renovation could brighten up an unwelcoming basement to transform it into a flexible, multi-purpose space that could function as an office or additional living space
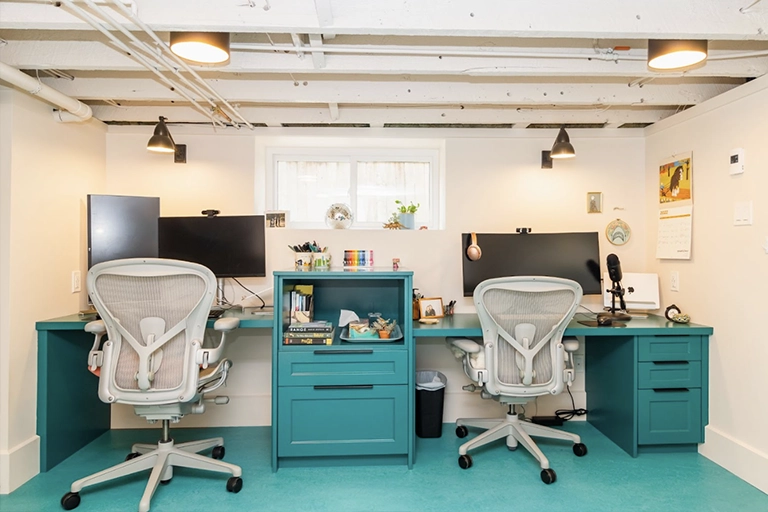
More Cooks in the Kitchen
What might a multigenerational kitchen look like?
- Multigenerational living under one roof will likely have different schedules, with kids and older folks preferring to eat earlier, and teens or adults pushing meals back a little later
- Consider the traffic flow of who will want to use the kitchen and when, and renovate accordingly to maximize efficiency at the highest traffic times
- Fixtures, counters and appliances should be planned and positioned for accessibility and usability, like wheelchair-accessible sinks or height-adjustable surfaces
- Widened spaces can better accommodate walkers or wheelchairs
- Provide an easily accessible space close to the oven that is designated for hot dishes—with the potential of multiple people moving around the kitchen at once, this will keep everyone safe
Sharing Social Spaces
Chill out time, whether independent or as a family unit, is important in any household. Balancing those shared spaces will be important in creating a successful, happy multigenerational home.
If you have the space, you may want to create multiple social areas so kids can play video games while others read or watch TV. If there’s one shared social area, this may take a bit more creativity and planning—but don’t worry, these are the things we are experts at!
Sharing your living space with more family members may not be an easy transition but it is definitely doable. The key? According to My Modern Home, “[g]ood communication, understanding the benefits and trade-offs, and respecting each other’s boundaries are all part of making a multigenerational living work.”
Consider an Addition or a Granny Flat
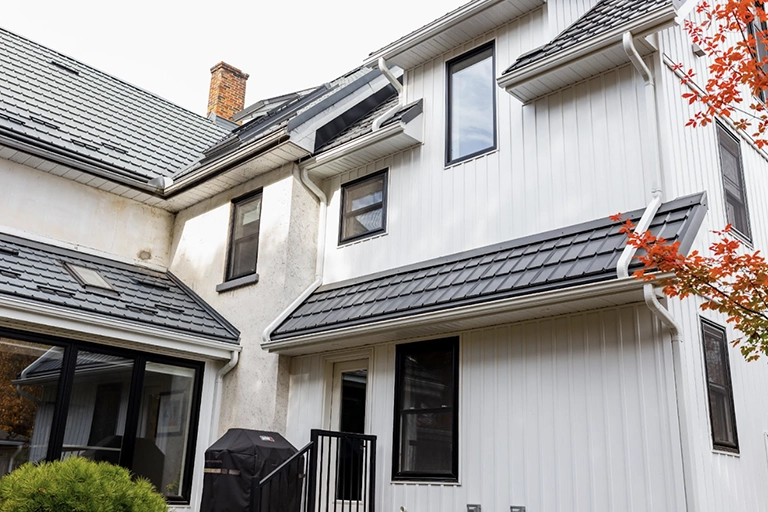
Having a separate area specifically for another generation may be a perfect halfway point in merging households, allowing for independence while allowing for more community among family members.
If you’re able to design a space from the ground up, consider planning for future mobility issues with details such as wider doorways or hallways, with a focus on keeping amenities on the ground floor.
Thinking about renovating your home to accommodate another generation of family members? We can help! Send us a message and let’s get started.






