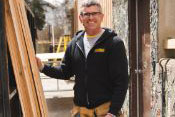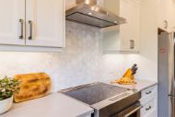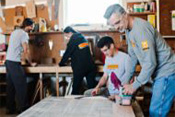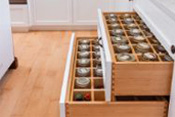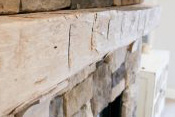Kitchens are workspaces, gathering places, family dining spaces, counselling stations and crafting centres to name a few things. When considering a Guelph kitchen renovation, plan for stylish storage to accommodate these various functions.
Changing your cabinets during a kitchen renovation is one of the best ways to address the need for functional and aesthetic updates. Updating cabinets also increases your home’s value overall, which is always a nice bonus.
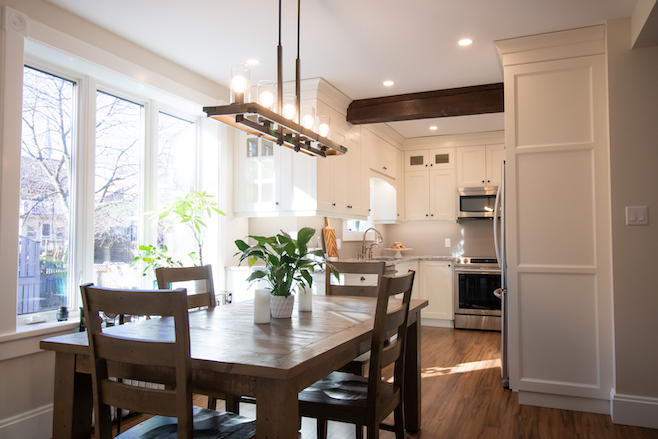
Consider your kitchen footprint
If you are working within your original kitchen footprint and layout, consider extending any cabinet spaces fully up to the ceiling to maximize your storage space. This also can have the added effect of making the room look taller and more spacious. With the addition of crown moulding, it also adds a high end, customized look to your kitchen remodel and is the perfect way to finish off your cabinet extensions.
If you’re changing the layout and footprint of your kitchen space, it’s important to layout the best kitchen workspace triangle between the fridge, stove and the sink. This layout may dramatically impact the planning of your kitchen cabinets and should be done first. Then you can plan your cabinets choices to create the most efficient storage and function for your kitchen workflow.
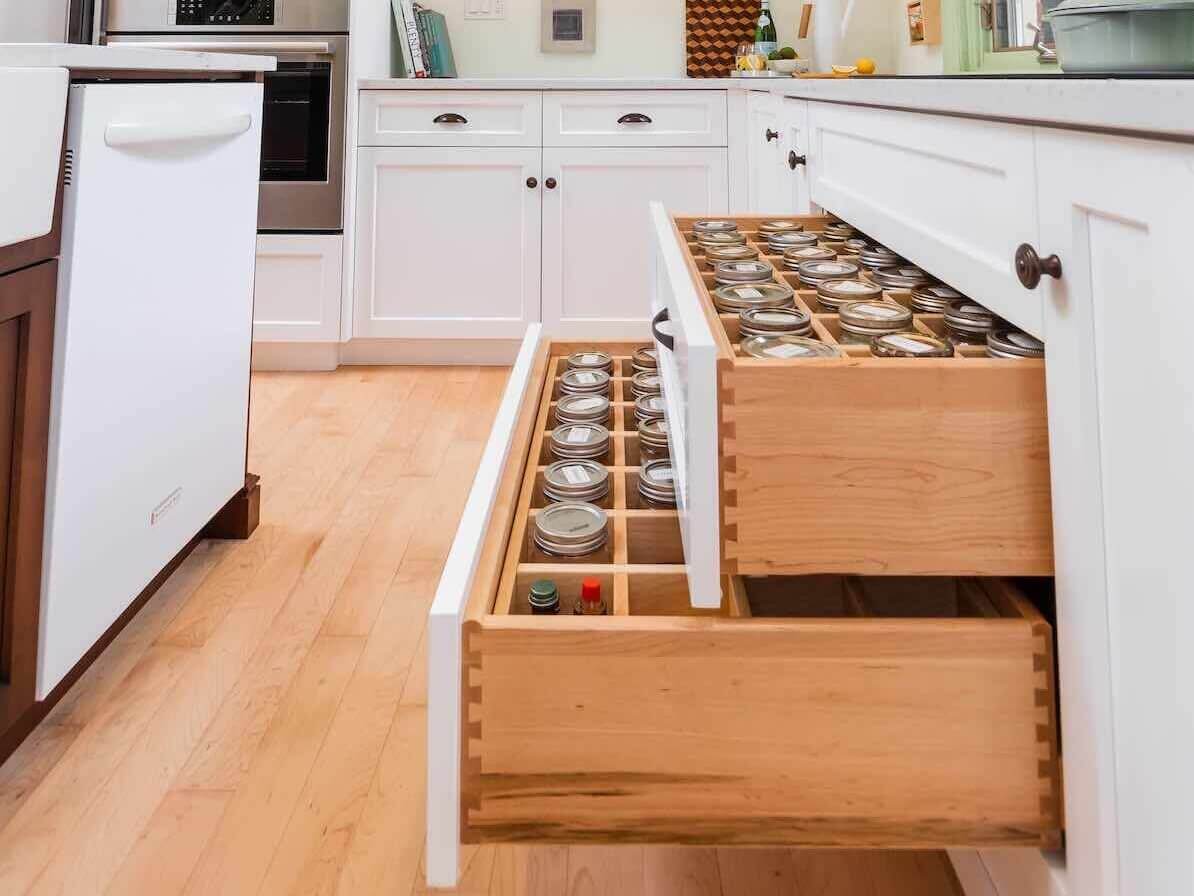
Add in functionality
Within this kitchen workflow, choose cabinets that are the most supportive and closest to the function needed. Plan a spice drawer or pantry cabinet close to the food prep area and stove for easy access. Instead of storing plates in higher cabinets, consider using drawer storage near your dining area.
Cabinets under kitchen islands make for great additional storage for pots, pans, flatware, baking goods or small appliances. Consider how to make the most of the island space with a smart functionality and design. Pull out doggie dishes anyone??
Keep an eye on your budget
NOTE: Do always remember that if you are changing the layout, this can increase the scope of both labour and materials cost. Sometimes the flooring does not go under the existing cabinets. Or, if a wall is being removed it will leave a gap in the flooring which will need to be matched closely when filled in.
In many cases the kitchen flooring also goes down a hall and into other areas like a powder room or mudroom/laundry room. Replacing this much flooring can send your reno budget up dramatically. We work with our clients to consider all of these factors from the start to minimize any budget increases part way through a kitchen renovation.
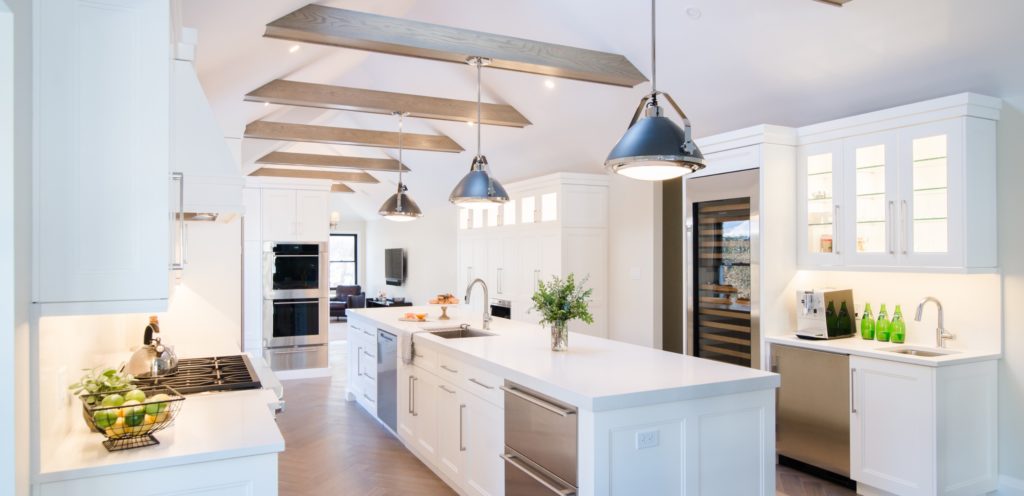
Create unique zones
With open space designs in modern kitchens, additions of cabinets can create different zones of use in your kitchen. Examples of this might be storage under a kitchen eating nook or additional cabinets beside a desk or work station.
With all these tips in mind, are you ready to start a conversation about your Guelph kitchen remodelling project renovation? We’d love to help.
Check out our featured projects for inspiration or view our handy Renovation Guide to get started. To speak with one of our Project Managers, call 519-664-2245.






